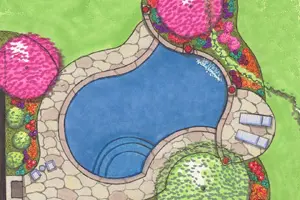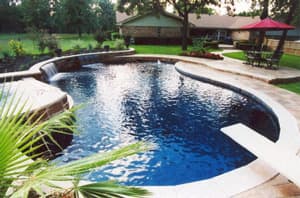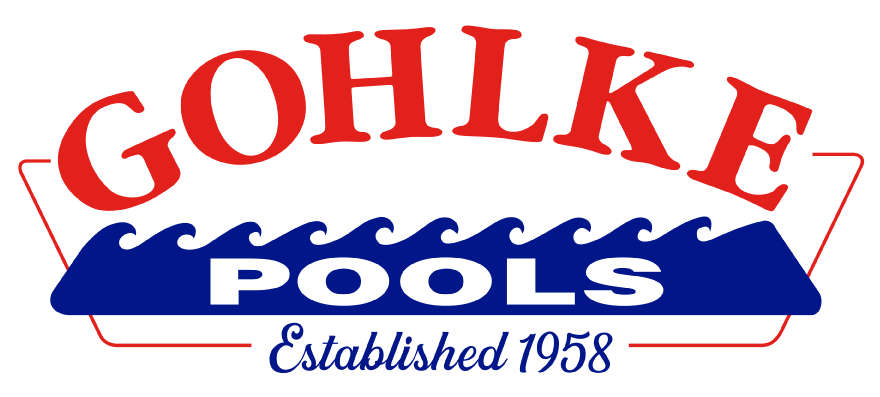44
Design Process
Surveying the Site
 On the first appointment we will go over the sales information at site and pick up plot plan to get ideas from you concerning what you want. At this time, we will measure property, elevation study, locate trees, look at focal points, utility locations, construction accessibility, and look at the drainage requirements.
On the first appointment we will go over the sales information at site and pick up plot plan to get ideas from you concerning what you want. At this time, we will measure property, elevation study, locate trees, look at focal points, utility locations, construction accessibility, and look at the drainage requirements.
The Designer’s First Draft
We will then do a design and estimate, distance to cleanout and gas meter, equipment location, downspout hookups or other drainage required. You will receive a colored rendering and a 3-D design of the project.
Review and Revise
 The second appointment will be done in the office. At this time you will make any revisions you would like to make.
The second appointment will be done in the office. At this time you will make any revisions you would like to make.
Final Touches and a Completed Agreement
Once the plan and price is agreed upon you will then sign a contract and pick your selections.




